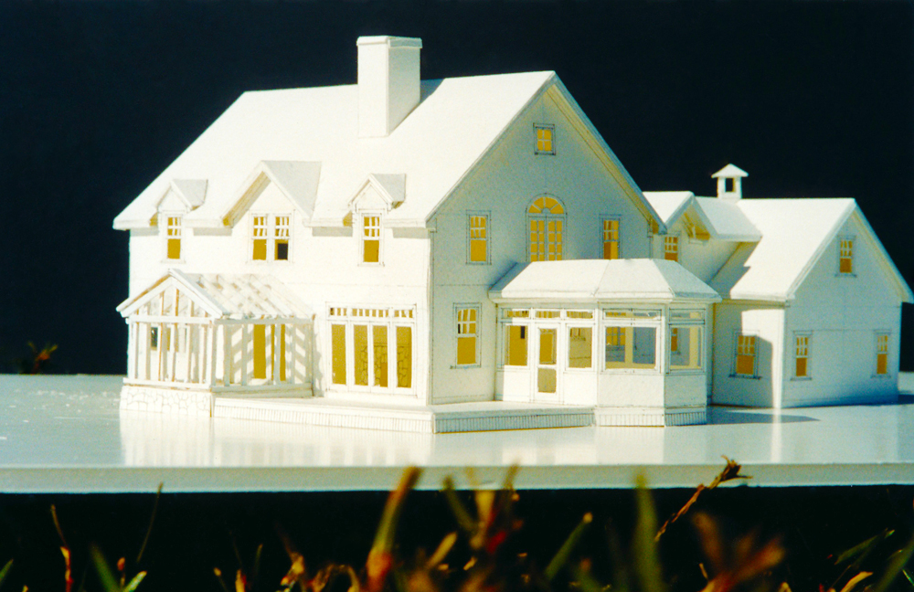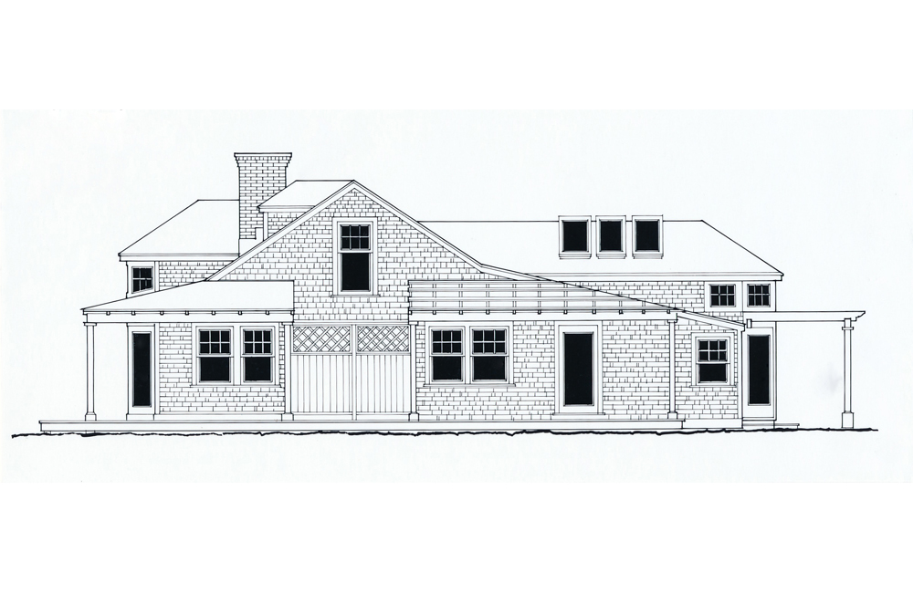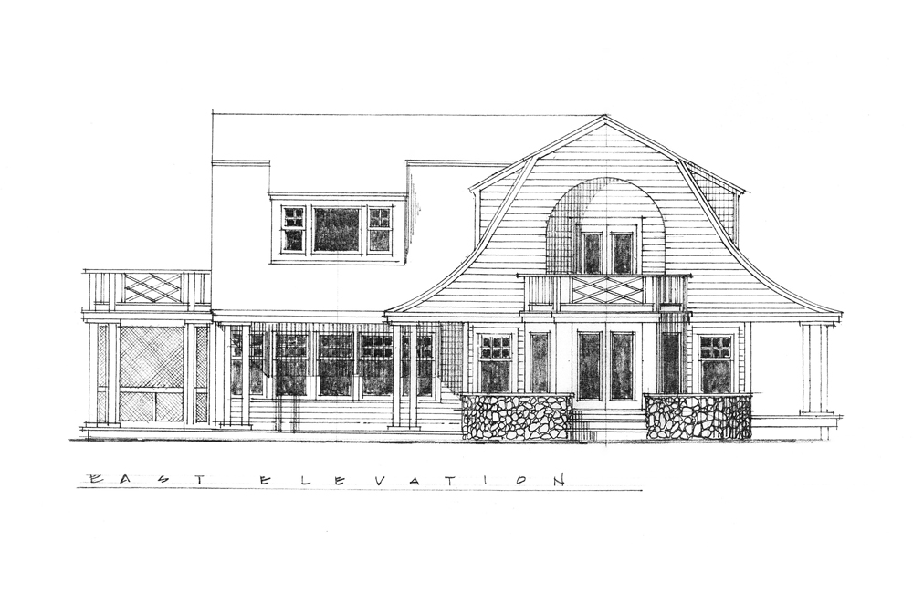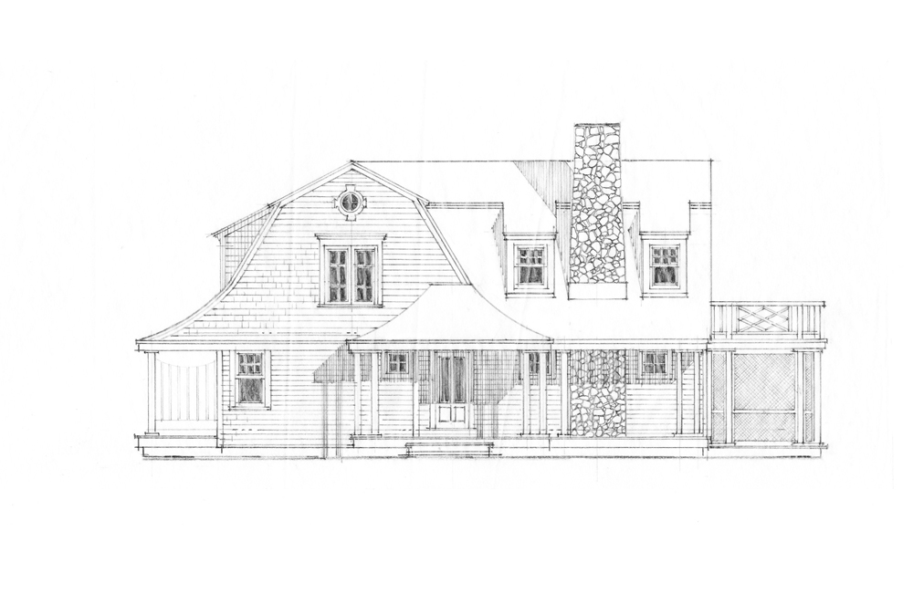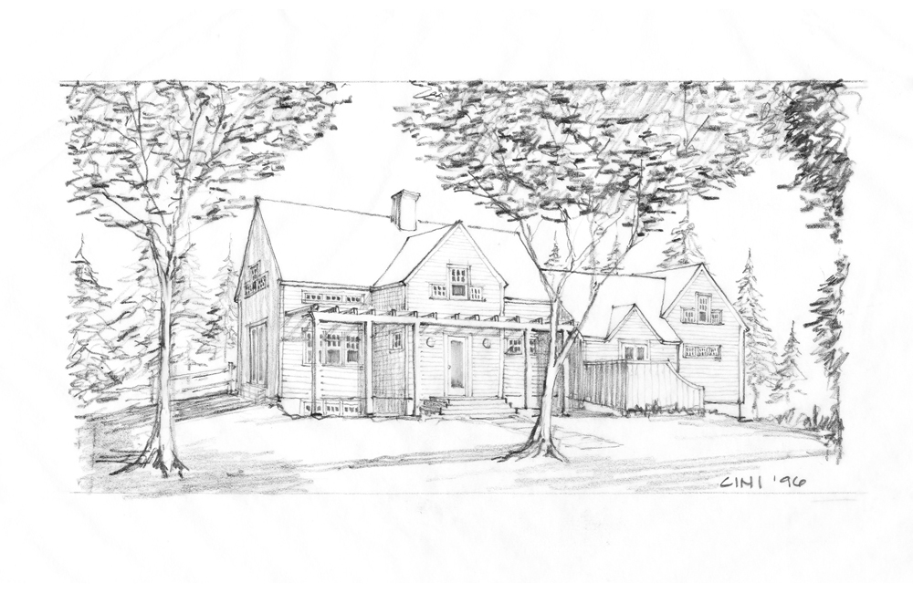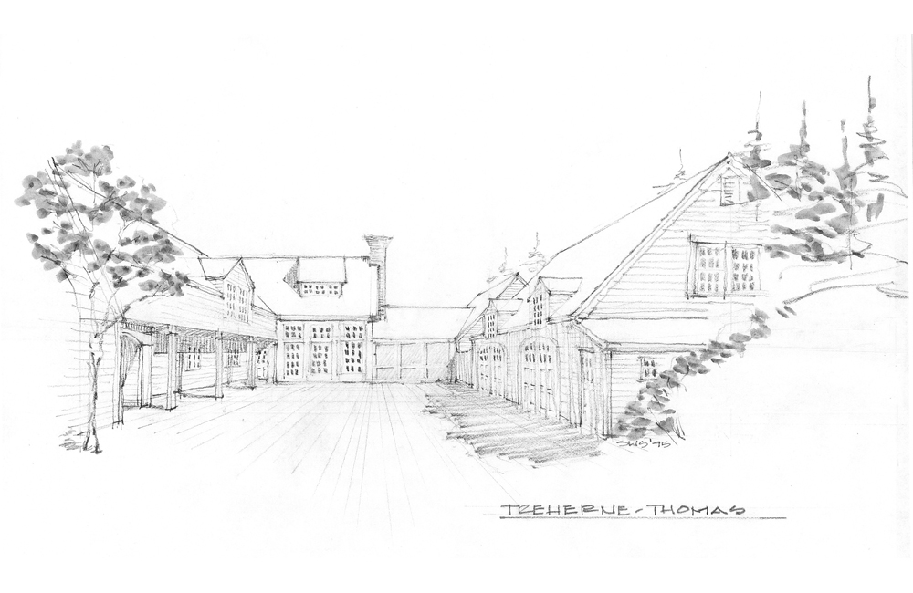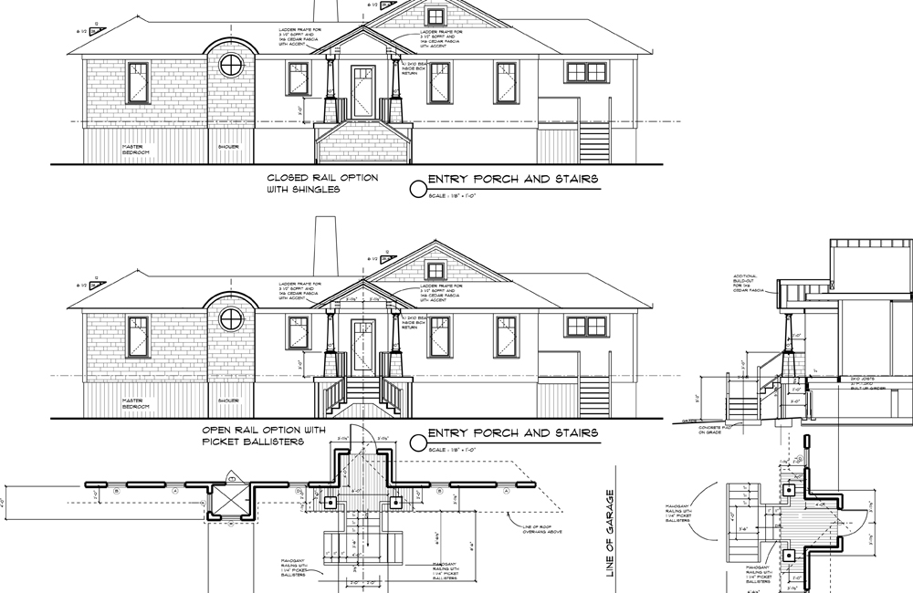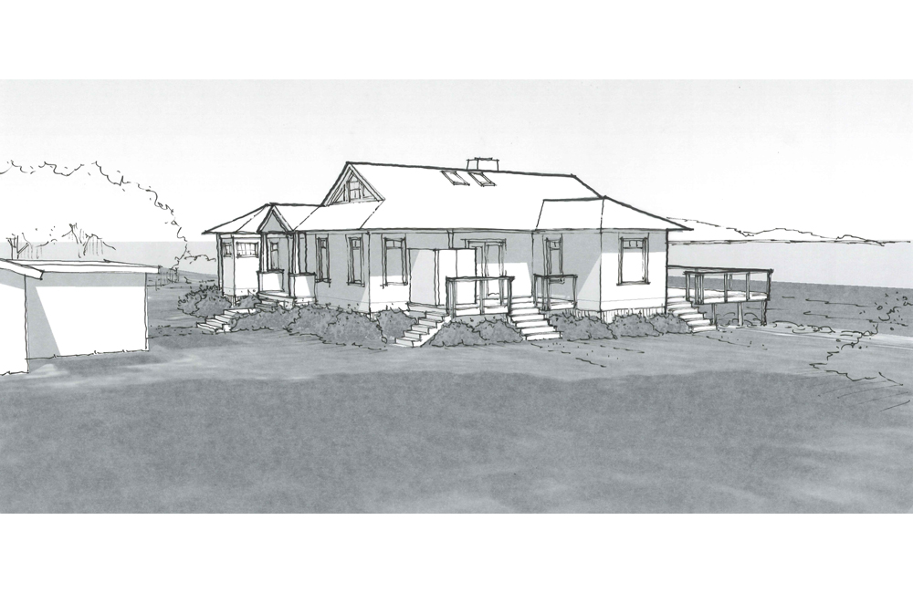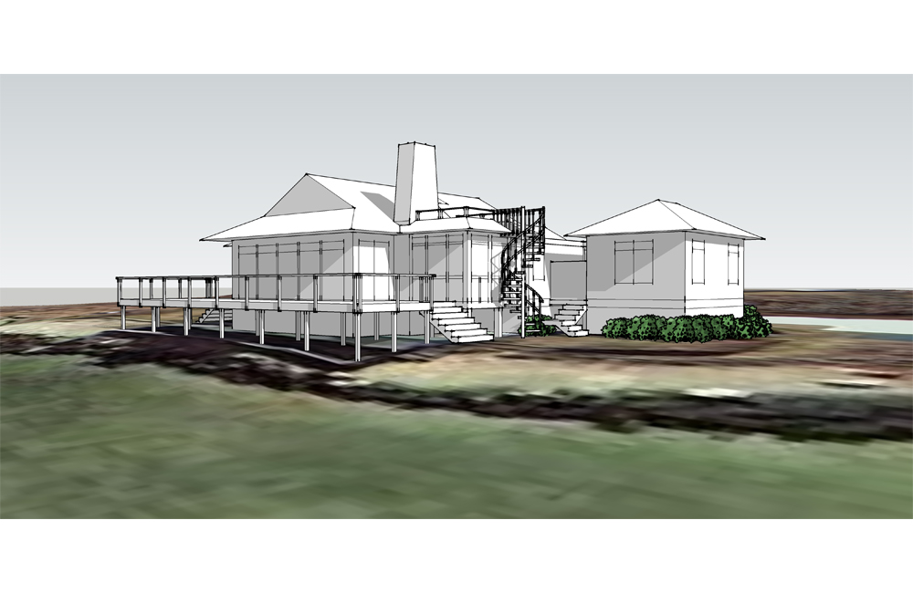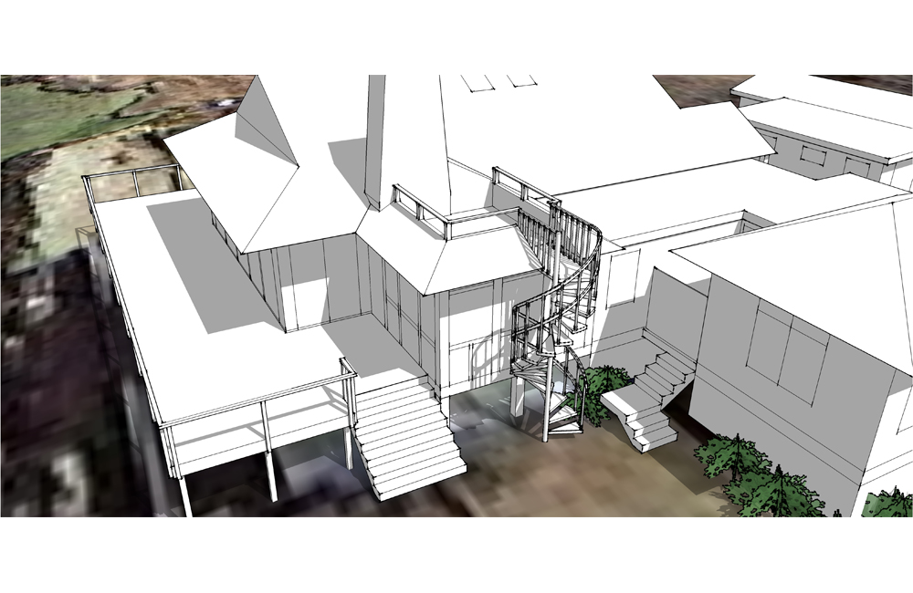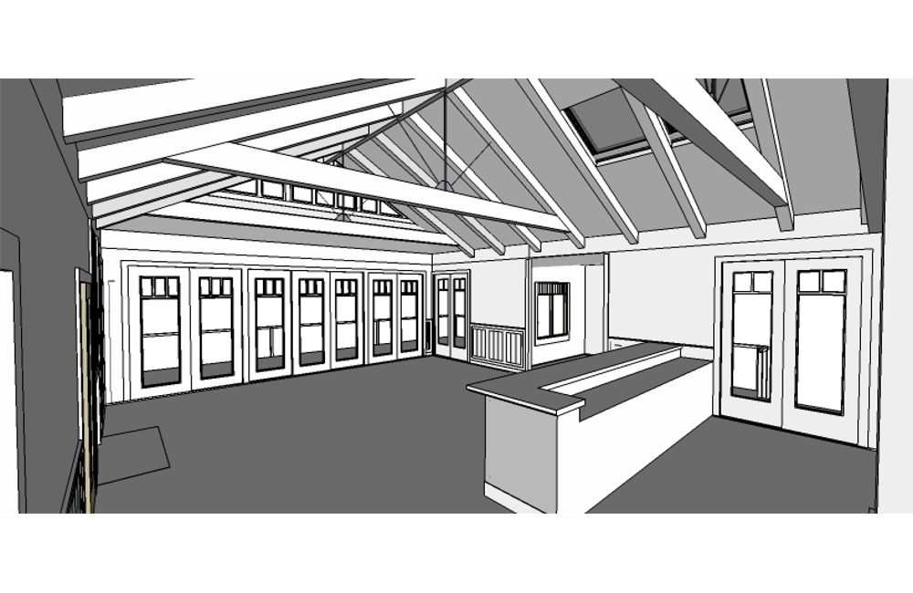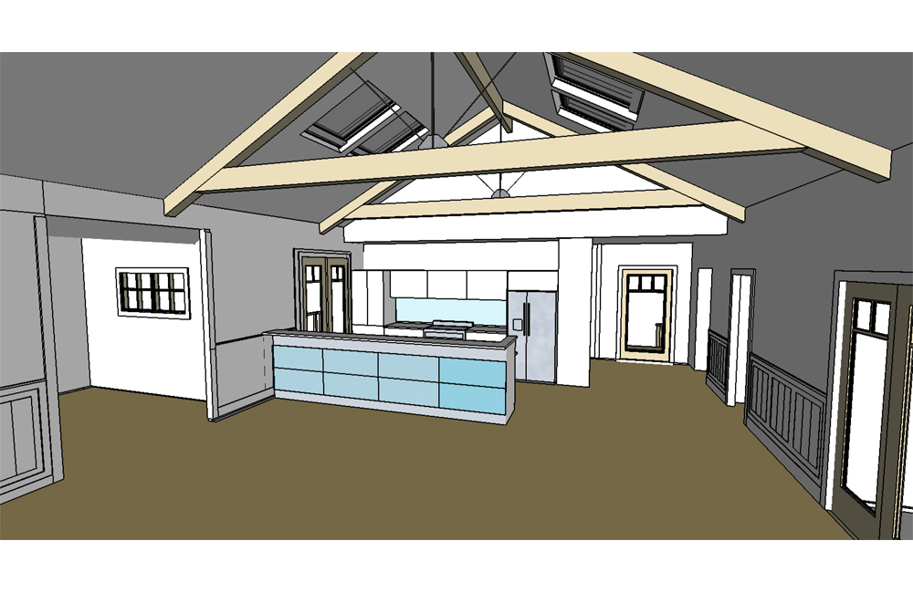PLANNING
FROM CONCEPT THROUGH CONSTRUCTION, TO THE FINAL TOUCHES
Our process for any project will require in depth planning. A major portion of our work involves the preparation of a comprehensive set of construction documents including drawings and detailed specifications. Our projects range in scope and size from 800 square foot guest cottages to substantial new homes. Each project is treated uniquely according to the site and clients aspirations.
The first step of our planning process is to have a site analysis. This requires our team to become familiar with the site in order to consider certain possibilities that would factor into the design such as light and views. This process connects to the zoning analysis in which we assess what can and cannot be done in terms of building heights, restrictions and so on.
A vital step in the planning process is to have in depth interviews with the clients to establish how their lifestyle, uses for the house, special requirements, and other factors that influence the design of the home, whether it be a renovation or new home. We then put together a schematic design to present to the client, adjust accordingly and proceed as required. Working with our clients to design spaces that fulfill their needs and dreams is our highest priority.
